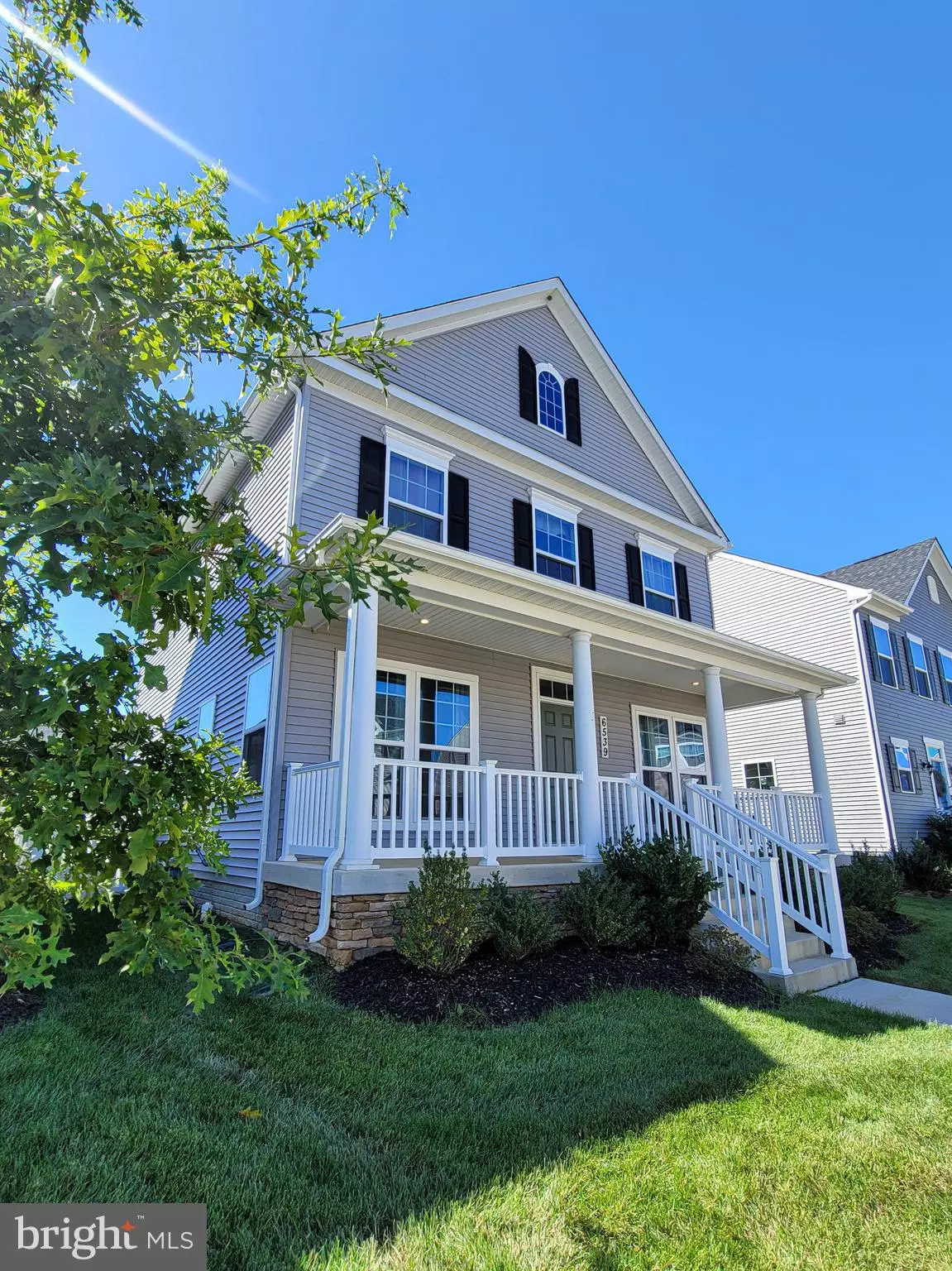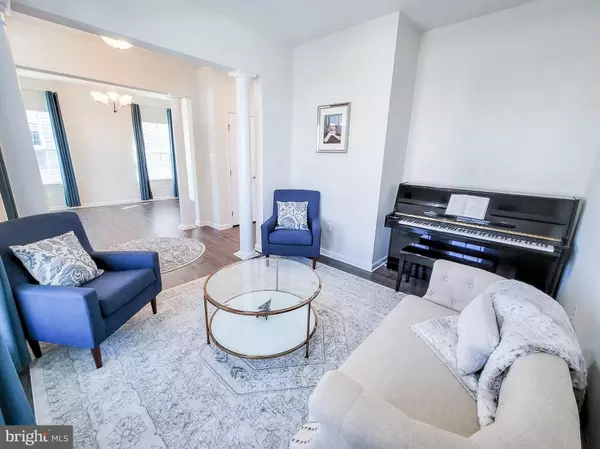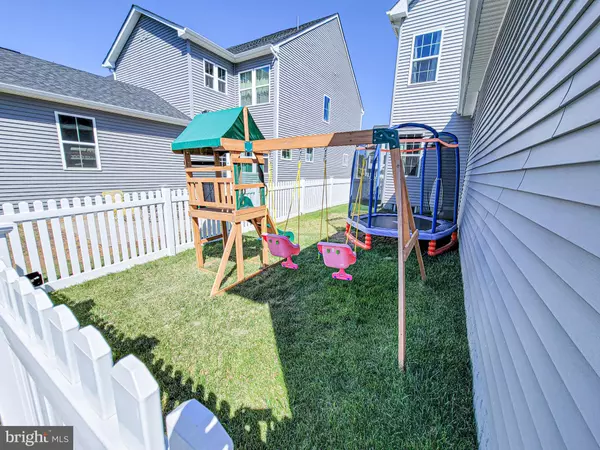$470,000
$454,900
3.3%For more information regarding the value of a property, please contact us for a free consultation.
6539 BALLENGER RUN BLVD Frederick, MD 21703
3 Beds
4 Baths
2,932 SqFt
Key Details
Sold Price $470,000
Property Type Single Family Home
Sub Type Detached
Listing Status Sold
Purchase Type For Sale
Square Footage 2,932 sqft
Price per Sqft $160
Subdivision Ballenger Run
MLS Listing ID MDFR271056
Sold Date 10/30/20
Style Colonial,Traditional,Other,Carriage House,Farmhouse/National Folk
Bedrooms 3
Full Baths 3
Half Baths 1
HOA Fees $166/mo
HOA Y/N Y
Abv Grd Liv Area 2,032
Originating Board BRIGHT
Year Built 2018
Annual Tax Amount $4,475
Tax Year 2019
Lot Size 4,200 Sqft
Acres 0.1
Property Description
No reason to wait for a home to be built when you can own this less than 2 year old Neo-traditional carriage style detached home in Ballenger Run NOW--and for less than the new construction base prices! Entertainment-ready main level with an open concept kitchen and family room with huge granite breakfast counter, formal dining and living rooms, upgraded solid surface flooring on main level, vinyl picket fenced backyard, plus finished basement. With the two car garage tucked neatly in the back with alley access, you get all the classic curb appeal of a functional full front porch, perfect for relaxing. Tankless hot water heater, gas heat, recessed LED lights, beautiful primary bedroom suite with tray ceiling, large bathroom with huge walk-in closet and oversized shower with seat, and much more. The Ballenger Run community features a newly completed clubhouse and pool, playgrounds/tot lots, plus walking trails and more that put you within walking distance to Westview, schools, and nearby Ballenger Creek Park. This is a special like new offering that does not come along often, so don't miss it! One year home warranty is included.
Location
State MD
County Frederick
Zoning R3
Rooms
Other Rooms Living Room, Dining Room, Primary Bedroom, Bedroom 2, Bedroom 3, Kitchen, Family Room, Foyer, Breakfast Room, Laundry, Recreation Room, Storage Room, Utility Room, Bathroom 2, Bathroom 3, Primary Bathroom
Basement Connecting Stairway, Fully Finished, Heated, Space For Rooms, Other
Interior
Interior Features Carpet, Ceiling Fan(s), Chair Railings, Crown Moldings, Family Room Off Kitchen, Floor Plan - Open, Formal/Separate Dining Room, Kitchen - Gourmet, Kitchen - Table Space, Recessed Lighting, Sprinkler System, Upgraded Countertops, Walk-in Closet(s), Other
Hot Water Tankless, Natural Gas
Heating Central, Forced Air
Cooling Central A/C, Ceiling Fan(s), Energy Star Cooling System, Programmable Thermostat
Equipment Built-In Microwave, Dryer, Disposal, Dishwasher, Oven/Range - Gas, Refrigerator, Stainless Steel Appliances, Washer, Water Heater - Tankless
Appliance Built-In Microwave, Dryer, Disposal, Dishwasher, Oven/Range - Gas, Refrigerator, Stainless Steel Appliances, Washer, Water Heater - Tankless
Heat Source Natural Gas
Exterior
Parking Features Garage Door Opener
Garage Spaces 4.0
Fence Picket, Decorative, Vinyl, Rear
Water Access N
Street Surface Black Top,Alley
Accessibility None
Attached Garage 2
Total Parking Spaces 4
Garage Y
Building
Lot Description Landscaping, Rear Yard, Front Yard, Other
Story 3
Sewer Public Sewer
Water Public
Architectural Style Colonial, Traditional, Other, Carriage House, Farmhouse/National Folk
Level or Stories 3
Additional Building Above Grade, Below Grade
Structure Type 9'+ Ceilings
New Construction N
Schools
School District Frederick County Public Schools
Others
Senior Community No
Tax ID 1128594019
Ownership Fee Simple
SqFt Source Assessor
Special Listing Condition Standard
Read Less
Want to know what your home might be worth? Contact us for a FREE valuation!

Our team is ready to help you sell your home for the highest possible price ASAP

Bought with Benjamin E Nash • The ONE Street Company





